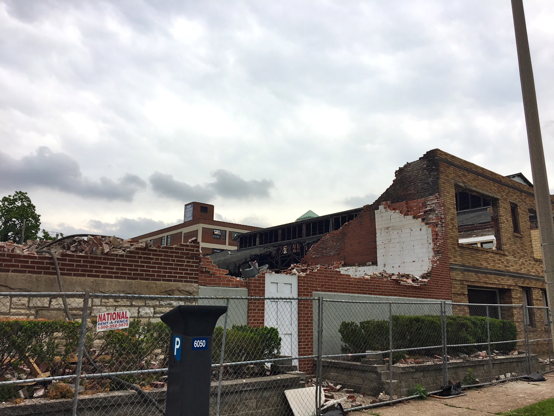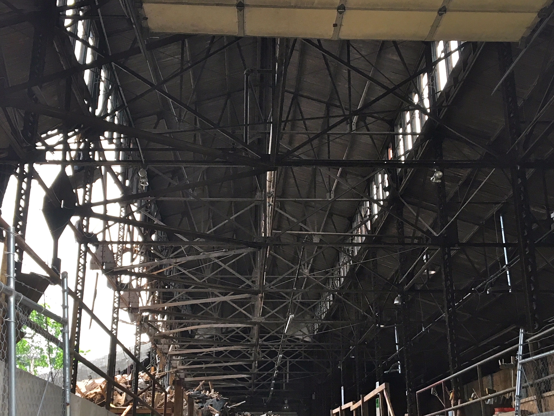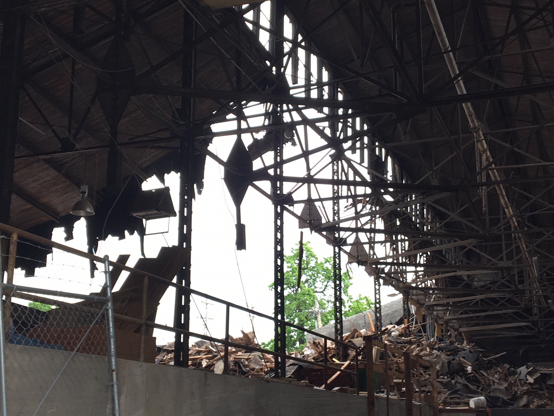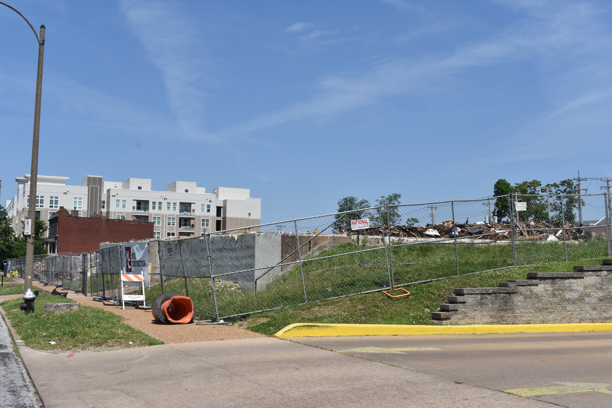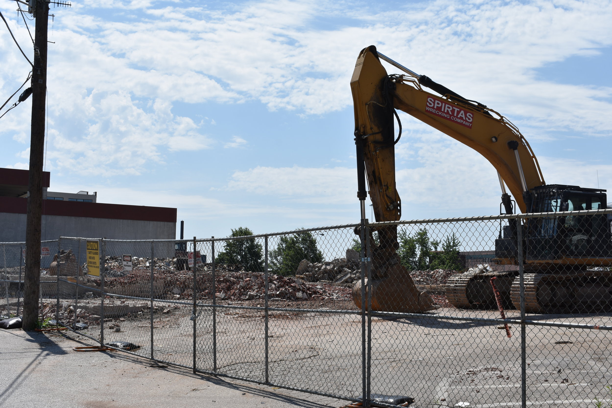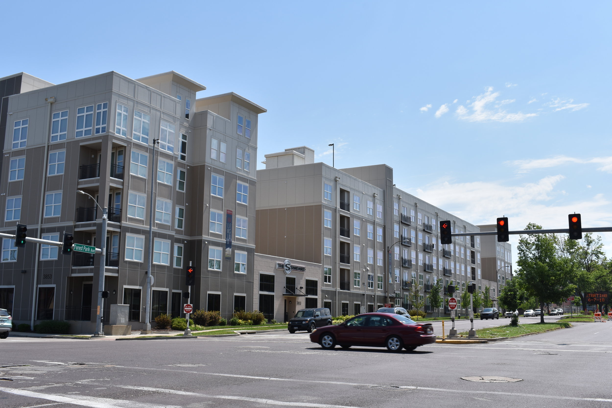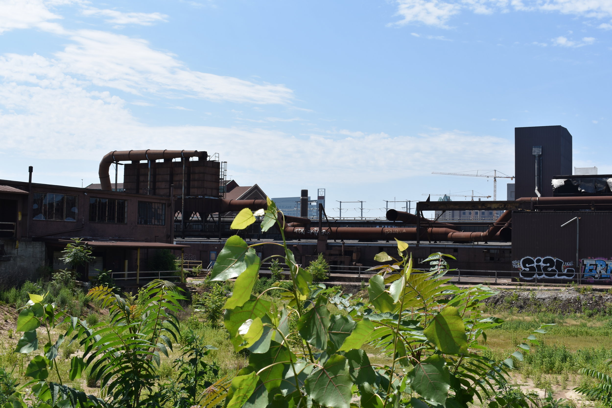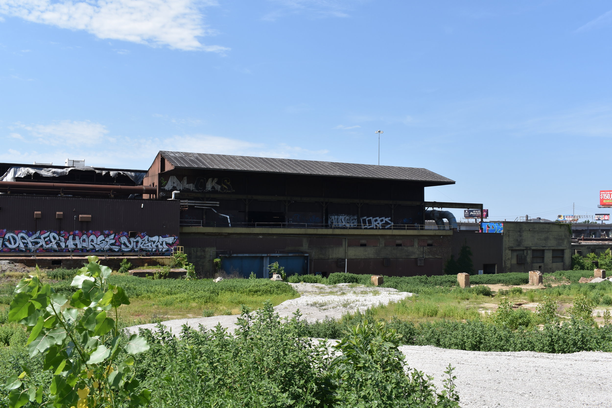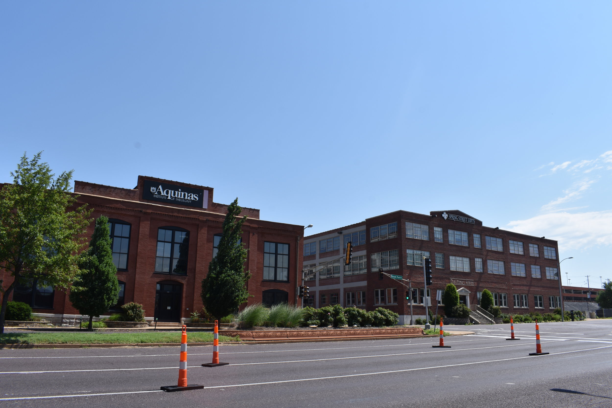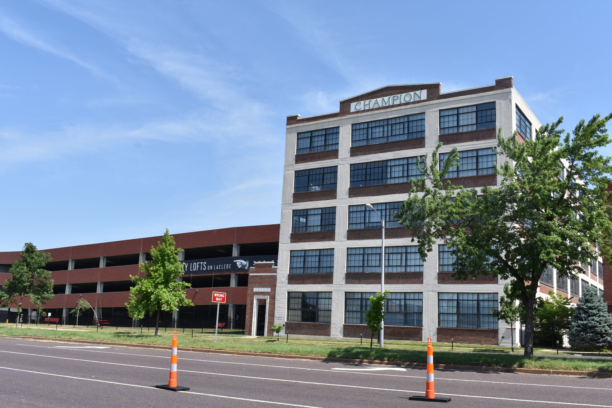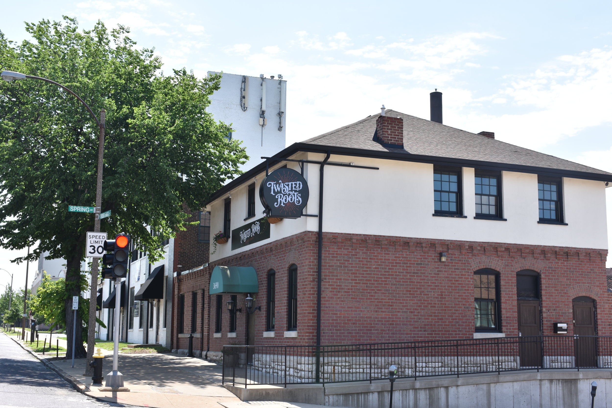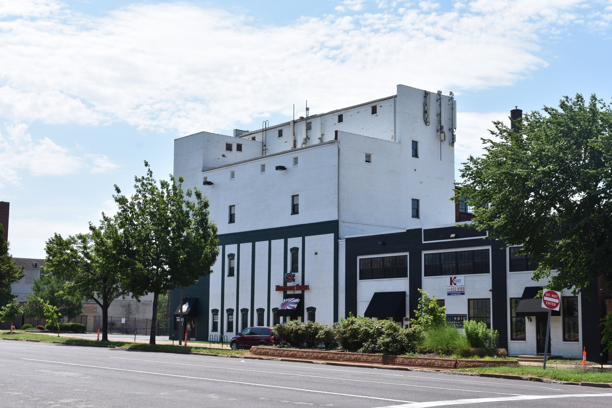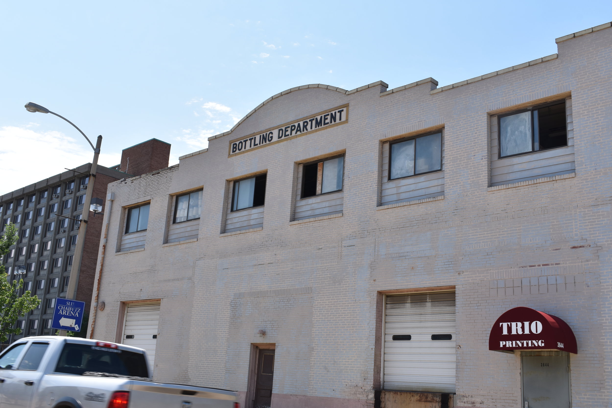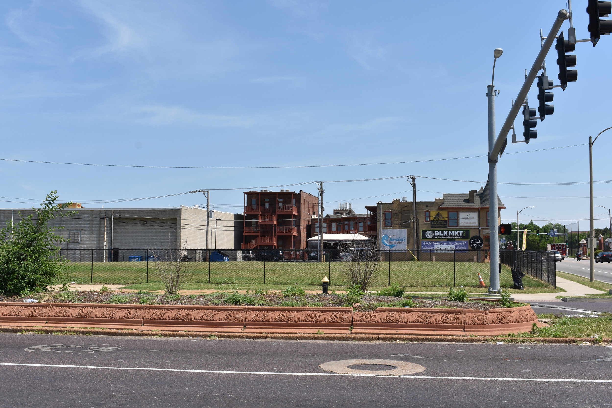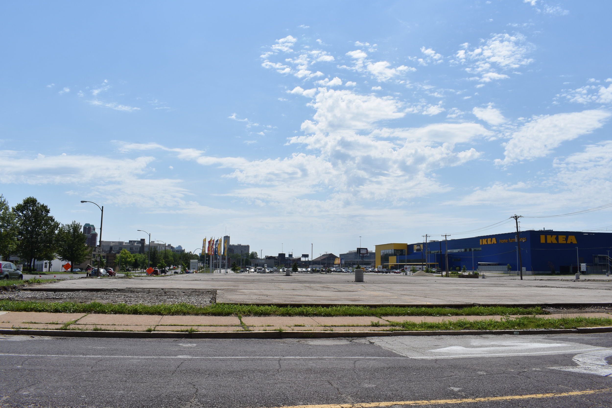Forest Park Avenue (FPA) between Grand and Vandeventer is in the middle of it's latest remake. The street used to be a combination of reminders from the Industrial Age when St. Louis was a manufacturing town.
Seems like the timing is right to photograph & kibitz on this stretch of street since it will look drastically different in the coming months.
The following strip of buildings below were recently demolished to make way for an Element Hotel by Westin.
These industrial buildings were most recently repurposed as the home for Habitat for Humanity Re-Store, but they recently moved their operations to Grand and Chippewa in a long shuttered National/Schnucks supermarket. Good they stayed in St. Louis.
As of publishing, these building are gone and final clearing of the site is underway.
An 8-story hotel is slated to take its place. Reportedly, it'll be a $25 million, 153-room mixed use hotel project, including 10,000 square feet of retail space along FPA and a rooftop lounge. (source)
The retail will be welcomed. Mixed use is a good step in the right direction.
The "Element by Westin" brand caters to extended-stay guests (average 5 day), with rooms that have full kitchens. This is reported to be the first hotel of its kind in the St. Louis market. The Aloft hotel planned in nearby Cortex will focus on shorter-stay guests...so little duplication is anticipated.
A first for the region that occurs in St. Louis is always a plus. However, this project is likely to be highly subsidized to the tune of 25 years tax abatement.
Per an April, 2017 St. Louis Post-Dispatch article:
"The project falls within the footprint of SLU’s new Midtown Redevelopment Corporation, which gives the university broad authority to control what is built around its academic and medical campuses. Approved by the city last year, the redevelopment corporation is similar to entities that guide development in Cortex and around the Washington University Medical Center.
Midas will need to work with SLU on the design of its project and could ask the university for up to 25 years of tax abatement, the maximum SLU can grant within the redevelopment footprint. The hotel project is planned in a portion of the SLU redevelopment area identified as mixed-use and eligible for up to 25 years of tax abatement."
The project will add some height and density along this stretch in the form of a sleek and modern look, built to the sidewalk.
The bummer about this stretch, is that there are a few parking lots and empty spaces that front FPA (arrows 1 and 3 in photo below).
Arrow 1 has small residential building just east of the Standard Apartment building, the space just to the east of that property will likely be a curb cut entrance to the Westin Element with parking bringing a gap in the street face.
Lots of residents and street hugging Standard...we call it the masking tape building...
Arrow #3 has an unfortunate gap between the sidewalk and a structured parking lot. Sadly, this robs the street of a contiguous flow. Bad design.
Why the gap? What sense does this make?
A massive surface parking lot will serve the Foundry project south, not hidden from sight behind buildings but facing FPA (arrow 2).
The good news is that Phase 2 of the Foundry project is expected to have 2 new office buildings fronting FPA (red circles above) and a third off of Vandeventer across from IKEA.
This project is also highly subsidized by the city as well, to the tune of $36M in tax increment financing. Will they throw the residents a bone and replace the crappy sidewalks and add street trees to buffer the traffic for pedestrians?
Not sure what'll happen to the suburban Crescent Electric building...hopefully they stay in the city if they are vacating this property.
Phase 1 is expected to be the entertainment component of the site, including several restaurants, a movie theater and some retail. St. Louis Magazine ran a nice story on the Foundry in January, 2018.
My wife asked me if she thinks we'll go to the Foundry or if it'll be more of a tourist/visitor destination. I tend think this will cater to visitors, SLU students and tourists more than residents, but who knows, I could be way off. This has the feel of a programmed, 1980s Union Station idea which we know doesn't work.
I've been to Seattle and Milwaukee where these indoor food courts/markets are quite successful and well done. The Milwaukee Public Market, especially, could be a good harbinger of things to come in the Foundry.
This stretch of Forest Park will soon be activated and more vibrant. Enough of the older buildings remain to make it an interesting visual with old brick classics mixed in with steel and glass office and hotel buildings.
Now, we just need momentum to move west to the northwest corner of Vandeventer and FPA which is a vacant lot due to the unneccessary demo of a brick classic.
Big hole in the street face
There is also a massive surface parking lot at Sarah and FPA that will take years to develop.
whole lotta surface parking fronting FPA
There is hope for FPA, it'll look very different in a year or so.
Now, do you think it's time to prioritize a redo of the insanely messed up intersection of Grand and FPA? This is one of the most confusing, horribly designed messes in the entire city.
Here's to a sustainable FPA creating jobs, a vibrant entertainment district, more residents and a draw for future students at St. Louis University.


