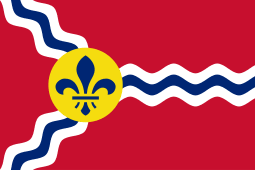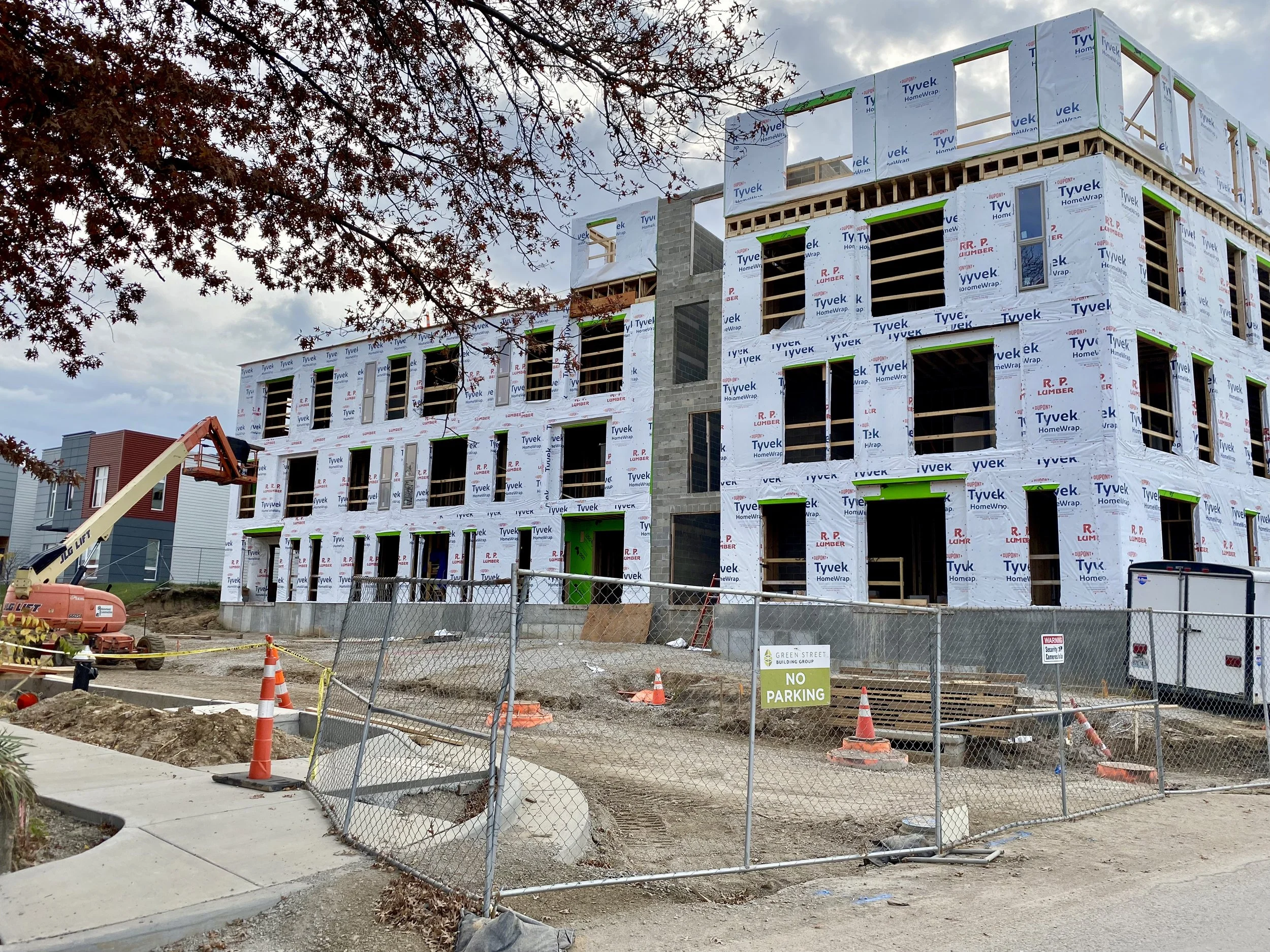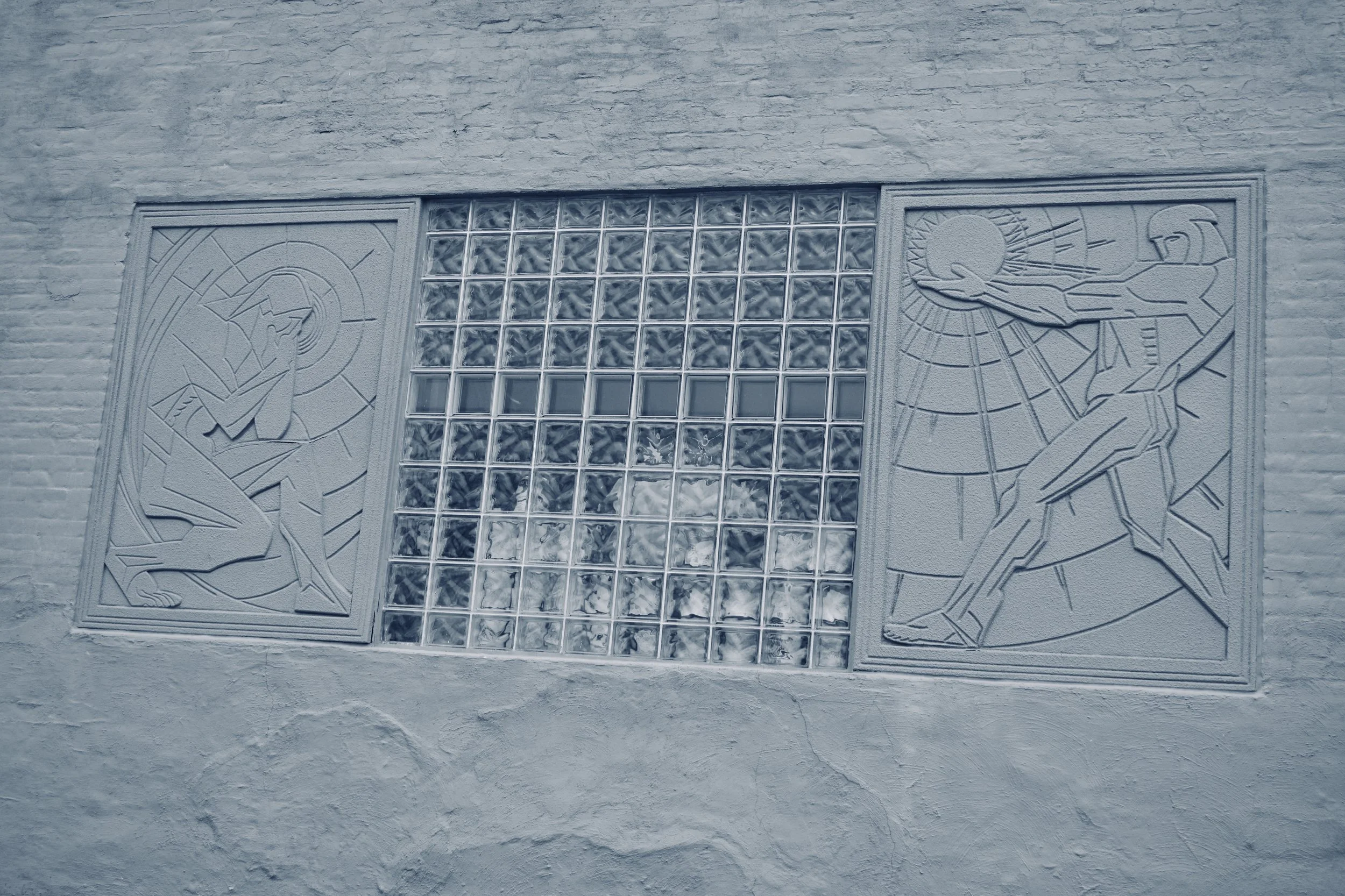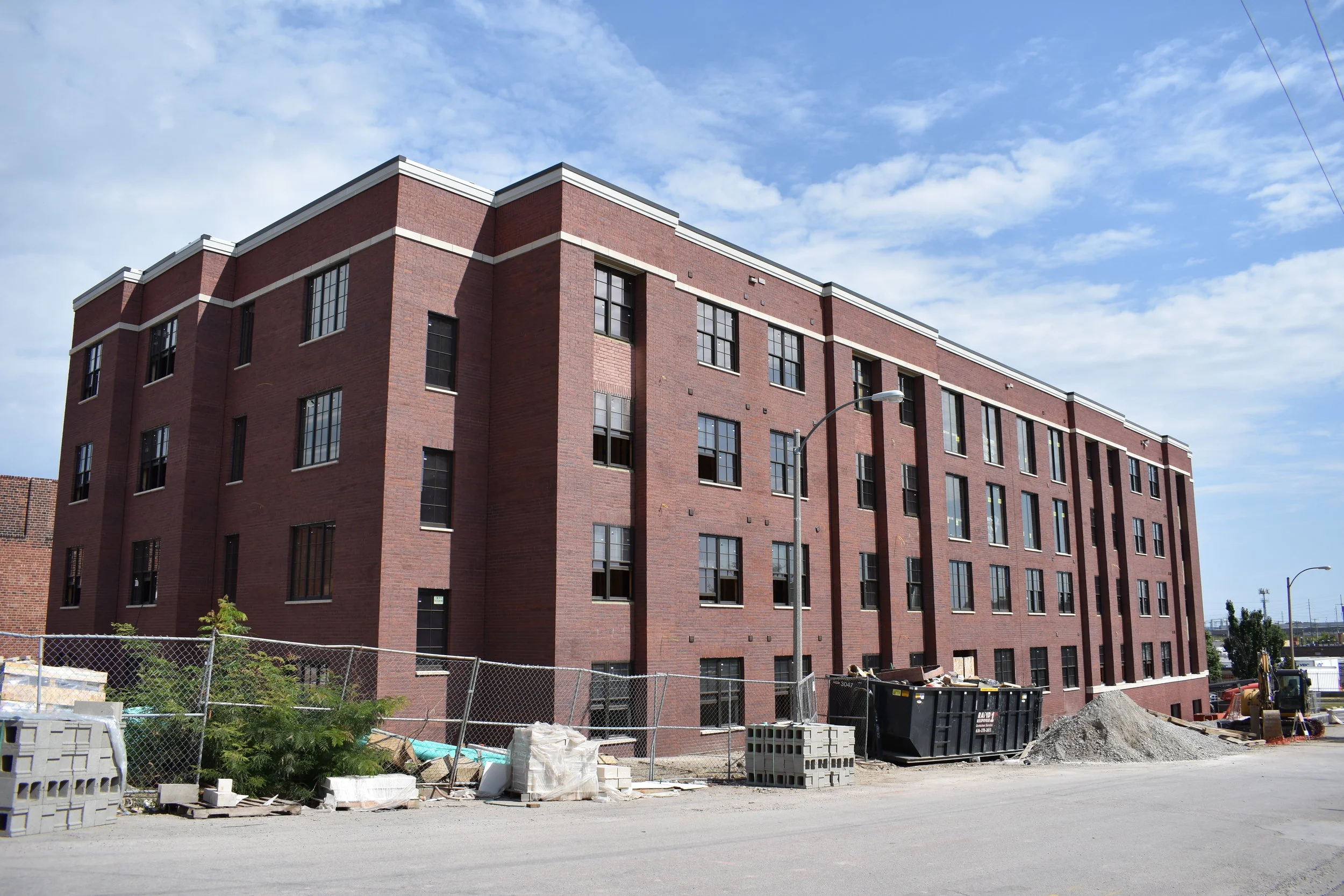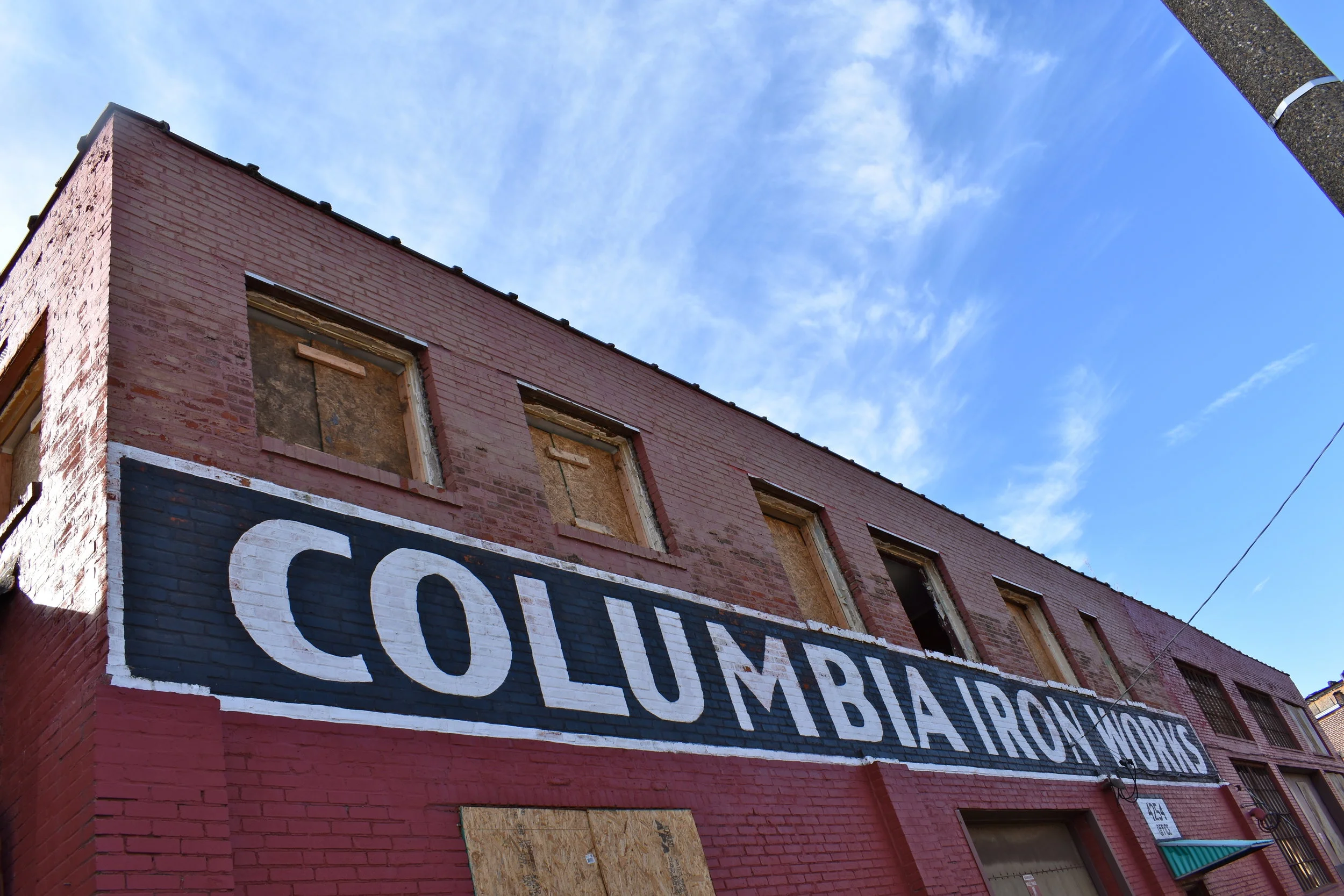Urban Chestnut’s Grove Bierhall is a treasure, from pizza to beer to a fun time. This place has it all.
Heal The Grid - A Forest Park Southeast Success Story
Forest Park Southeast - The Most Changed Neighborhood Since 2010?
Ronald McDonald House - Forest Park Southeast
95 Unit New Construction in Forest Park Southeast
Scooter Ride #6: drive-by of some new construction and rehabs
Forest Park Southeast Activity - Vista Place and Columbia Iron Works
Adams Grove - 2017 St. Louis City Talk Favorite
Our favorite 2017 developments start with Adam's Grove, an affordable new housing development that is transforming the south side of Forest Park Southeast. This project brings diversity in style and materials as well as price points to bring St. Louis what it needs the most...more people! This one has been fun to watch.
4041 Chouteau Avenue: Another 2016 Development Favorite Well-Underway
4400 Manchester: Another 2016 Favorite Development, Well Under Construction
Curvy Building on Tower Grove (Woodward Lofts) - 2016 St. Louis City Talk Favorite
Forest Park Southeast development announcements were copious in 2016. The good news just kept on coming throughout the year. There was ~$80M worth of new construction developments along Manchester Avenue filling in vacant lots and surface parking lots.
Equally exciting were the preservation announcements for some of our most beautiful historic buildings.
So when I read of the ~$35M plans to convert the Woodward & Tiernan Printing Co. building at 1519 Tower Grove Avenue (at Vandeventer Avenue) to 160 apartments, I was stoked.


This is one of my favorite buildings in the FPSE neighborhood because of its curvy edge that follows the railroad tracks.



Most everyone knows this building from sitting at the light at Tower Grove and Vandeventer. It is such an important connection from FPSE to Shaw and Botanical Heights. It is exciting when my friends who don't pay as much attention to this stuff as I, mention a project they are excited about. That happened on three separate occasions, so I know this building is important to a lot of people.
Both the St. Louis Post-Dispatch and NextSTL reported on this development proposal in November, 2016. Per the PD report:
Conversion as housing is planned for the Woodward & Tiernan Printing Co. building at 1519 Tower Grove Avenue. Pier Property Group, a new St. Louis real estate company, hopes to complete its purchase of the 250,000-square-foot building in March and begin its renovation as 160 loft-style apartments. The first units could be ready for residents in late spring 2018.
Michael Hamburg, PPG’s founder, said the $30 million to $35 million project, to be called Woodward Lofts, will help connect the rapidly growing Grove neighborhood to the north and areas to the south, which include Botanical Heights and the Shaw neighborhood.
“The thought is to be an infill anchor between all those areas,” he said.
Trivers Associates, a St. Louis architectural firm, bows deeply to the building’s early 20th-century “daylight” factory layout in designing Woodward Lofts’ modern apartments.
The “daylight” design figures heavily in the old factory’s rehab. Reinforced concrete floors and columns permit use of huge windows and clerestories that admit daylight deep into the building’s interior. Ford’s gigantic Model T factory that opened in 1910 in Highland Park, Mich., epitomized the design, which quickly spread to other industries nationwide.
A cornerstone marks the architect's pride in the building:

You can really get an appreciation for the amount of light that would flow into this building if the window were opened on the north side:
Hamburg said the “daylight” factory design will provide every apartment “oversized window bays,” including some with window sections 20 feet high and 20 feet wide. Lofts beneath the building’s five rooftop clerestories are designed with two-story floor plans and 20-foot ceilings. Plans call for removal of roof sections between the clerestories to create narrow indoor courtyards. Garage parking for 175 vehicles also is part of the project.
Check out the amazing rendering that brings some interest to the north side with varied colors and new windows. This could be an amazing space.

I cannot wait to see this one progress in 2017.

Chouteau's Grove in Forest Park Southeast - 2016 St. Louis City Talk Favorite
Continuing with my favorite development proposals and under-construction projects in 2016 the Forest Park Southeast Neighborhood just seemed on fire.
This ~$61M project at 4001 Chouteau Avenue, called Chouteau's Grove is a massive proposal from suburban developer Green Street (Clayton, MO) that would convert >4 acres of vacant parcels into 18,000 square feet of street level retail, 240+ apartments and a dedicated parking structure (source).

Check out the full presentation on this project on Green Street's website.
The site plan has gone through various iterations since I first read about this one back in May, 2016.
This location is critical as the eastern entrance to the Grove commercial/entertainment district. It is right behind the Commerce Bank building on Vandeventer and Manchester/Chouteau.

With the future new SSM Hospital and SLU Medical Campus investment just east of here. And the Cortex, St. Louis College of Pharmacy and Barnes/Jewish and Wash U investment to the north, this location is prime for additional retail. And the residential component is equally welcomed.
Then with IKEA just up the street from here, it would be great to get more unique retail options for the region that bring tax dollars and jobs to St. Louis.
I really hoped for a grocery store at this location as this seems like something this neighborhood really needs. While I don't get the allure of Trader Joe's, I know people who are devoted to the place and currently there are no St. Louis locations, so you have to go to the suburbs if you want this option.
The St. Louis Post-Dispatch reported in May that the grocery option was not viable at this time:
Green Street Development plans to begin construction late this year on its redesigned Chouteau’s Grove, which no longer has the supermarket of the initial plan.
Brian Pratt, Green Street’s vice president of development, said Tuesday the company was unable to lure a grocery to the $61 million project planned for the eastern end of the Grove nightlife district in St. Louis.
Green Street pitched the site to “fresh grocery concept” operators but all replied the area needs more residents to support such a store, he said.
Well, this project does have the potential to bring in >200 people so it's a step in the right direction.
Per the above PD story, it sounds like the site plan is moving in more of an urban direction now that the larger grocery store is out of the plan:
With a 30,000-square-foot grocery off the drawing board, Green Street revamped the 4.5-acre site to give the project a more urban look. Instead of having a parking lot to accommodate grocery customers, the new plan rings much of the site with a four-story apartment building that wraps around a parking garage.
“It will feel very urban, unlike an urban-suburban blend like we had before to attract a grocer,” Pratt said.
About 100 of the garage’s 565 parking spots will be set aside for the public and to serve the 20,000 square feet of retail space planned as part of the project’s new plan.
Then, in December, NextSTL reported that the site plan was again tweaked:
Documents show Chouteau’s Grove will have 236 residential units and a 383-space parking garage. Retail space has been simplified and slightly reduced to just more than 17,000sf. A public plaza is planned to front Chouteau, a dog park has been moved to the east end, the traffic island will be expanded as a pocket park, and a phase II “fitness building” by another developer is planned. Sources tell nextSTL the tenant for the site’s northwest corner will be Planet Fitness.
With 35 fewer apartments, and a little less retail, parking demand has been reduced, but the impact of 182 fewer parking spaces is unclear. There are 39 surface spaces planned off Sarah Street, and a proposed 72-space lot across the street, bringing the reduction to 71 spaces, not including on-street parking.
The smaller footprint of the garage has allowed it to be fully screened by apartments, instead of the garage facade fronting Papin Street. In addition, there’s no longer a curb cut for a garage entrance along the street.
The fact that the garage will be hidden from the street view is important. And a fitness center is a welcome addition to any neighborhood.
On my visit, grading appeared complete and the site it ready to go.
This will have a huge impact on Manchester Avenue, activating a former dead zone.
Check out this amazing flyover video posted by Washington University Medical Center Redevelopment Corporation
of all the activity on this stretch of the Grove:
Keep your eye on this part of town in 2017, it'll be popping!
Laclede Gas Station G - 2016 St. Louis City Talk Favorite
Continuing on my quest to visit the sites of each of my top twenty development projects from 2016, once again I find myself in the Forest Park Southeast Neighborhood.
This time at 4401 Chouteau Avenue at the Laclede Gas Station G building.
The Laclede Gas Station G pump house is the only reminder of the former use of this parcel within the city. As a kid I remember sitting in my parent's car driving down I-64 and wondering what that massive thing was on top of the hill.
It was a gasometer.
There is an excellent summary of these massive structures throughout our region on Built St. Louis.
Here's what Station G looked like from the Interstate:

photo credit: Built St. Louis
And then from Chouteau Avenue with the pump house in the foreground:

photo credit: Built St. Louis
The Forest Park Southeast gasometer stood at Newstead and Chouteau, a jarring interruption of an otherwise quiet residential neighborhood. It was erected in 1901 and rebuilt in 1942. A sibling tank once stood just to the west; it was demolished in the 1960s and left as a vacant lot.
The adjacent Pumping Station G building dates from 1911. Both the gas holder and the pump house were built for the Laclede Gas Light Company. National Historic Register nominations were submitted in 2006.
The FPSE gasometer was demolished in 2007. Plans called for the pump house to be converted to residential use. An article in the Post-Dispatch's South City Journal details the nomination and plans for the site.
That 2006 development plan never materialized. I was concerned that the only remaining memory of this once awe inspiring site, the Station G Pump House, would be destroyed. Why? Well it is open to the elements, it was rapidly deteriorating as I visited it over the years. And it was enveloped by a massive apartment complex called "The Aventura". This complex looks like standard cheap design you'd expect to see in suburbs throughout the country.
Chouteau Avenue needs to counter the uninspired suburban design of the Aventura and others along this stretch in Forest Park Southeast. The classic St. Louis architecture sits right across the street to the south.
So when I read that there were plans in place for a St. Charles firm to move to St. Louis and renovate Station G for their offices, I was ecstatic.
I truly thought the days of this one were numbered. One storm or firebug and it could have been more of this:

But man does it feel good to be wrong. I love this building and the reminder it brings of past uses.
Here's how it looks as of publishing:



nextSTL has learned that Greater Goods, a company producing ethically sourced and produced coffee, blood pressure monitors, knives, scales, and more, will be renovating the long-vacant Station G building on Chouteau Avenue in The Grove for its new corporate headquarters. The move will bring approximately 15 employees to the city. Greater Goods will be working with Vessel Architecture to design the space.
The company had been looking for a location in the city as many of its employees are younger City of St. Louis residents. Being located in the city was also considered a necessary move to attract future talent. It is expected that the renovation of Station G will utilize historic tax credits and brownfield credits. The building is listed on the National Register of Historic Places. Greater Goods will be moving to a temporary location on Vandeventer Avenue while Station G is renovated.
Another great story for 2016 with much to like: historic preservation, another shot in the arm for Forest Park Southeast, new jobs for St. Louis and more activity in a great part of town.
I look forward to watching this one progress throughout 2017.
4101 Manchester, Mixed-Use Building in Forest Park Southeast - 2016 St. Louis City Talk Favorite
Continuing with my favorite development proposals and under-construction projects in 2016, the Forest Park Southeast Neighborhood just seemed on fire. Five separate projects from FPSE made my top twenty list.
This one is at a wedge-shaped property between Manchester Ave. Chouteau Ave. and South Sarah St.
This was a city-owned surface parking lot that was not very well maintained over the years.


The city's Land Clearance for Redevelopment department chose to market this property to private developers. Per Park Central Development, the local community development corporation:
The east end of the Grove is getting a makeover. The Land Clearance for Redevelopment Authority received three proposals for the parking lot at 4101 Manchester. Each one was a multi-story building, but in the end, the LCRA chose Spencer Development’s seven story, mixed-use building.
The $6.25 million plan includes ground level stores, second story parking, third-floor offices with an outdoor terrace and the upper floors will feature apartments. This building will be an anchor at the eastern end of the Grove neighborhood, welcoming visitors and residents.

Second floor parking? Now we're talking higher use of city space. The suburbs can have their vast expanses of surface parking, St. Louis should set itself apart and rebuild for density. This new way of thinking is one of the main appeals of this project.
A November, 2016 story by NextSTL included more details on the project:
The design proposes 12,500sf of street level retail, 45 parking spaces, 8,000sf of office space, and approximately 30 residential units across seven stories. A third floor terrace would serve the office tenant and a rooftop deck would be a residential amenity.
When I visited the site for this blog, I saw drilling equipment on site, indicating that some progress on the site in already underway.

If plans proceed as planned, this former dead zone surface parking lot at the entrance to a great residential neighborhood and entertainment area will have a sleek, modern, activity-generating building in 2017.
4400 Manchester Avenue, Mixed-Use Building in Forest Park Southeast - 2016 St. Louis City Talk Favorite
Continuing with my favorite development proposals and under-construction projects in 2016, the Forest Park Southeast Neighborhood just seemed lit. The next five blogs will be focused on this single neighborhood which was recently rebranded the Grove (and I accept that).

There are three major projects announced along Manchester Avenue, the important commercial/entertainment district between Kingshighway and Vandeventer.
This proposal from Restoration St. Louis is exciting because it takes a large vacant lot (since the 1970s) along a very important commercial/entertainment area and replaces weeds with a five-story market-rate apartment building with 3,680 square feet of commercial space on the ground level.
The design proposed by Maplewood, MO firm V3 Studios are modern and impressive:

The location is high profile as many people come from all around to visit this section of Manchester in part due to one of our greatest breweries: Urban Chestnut Brewing Company, right across the street. If you haven't tried their German pilsner "Stammtisch" you are missing out on life. Back to the building...
I first became aware of potential development on this site back in 2013 via a NextSTL story:
A five-story, 55-unit mixed use building has been proposed by Forest Park Southeast developers Amy and Amrit Gill for 4400 Manchester in the Grove.
[the structure], which would subsume two adjacent parcels at 4400-08 and 4410-12 Manchester. Both are presently vacant lots, though it is unclear if nearby buildings to the south (on Swan Avenue) will remain or will be replaced with parking.
The parking plot thickened and in February, 2014, the St. Louis Post-Dispatch reported that the plan was delayed due to parking concerns:
Restoration St. Louis owns the vacant lot where it had proposed the apartment building. It also owns some vacant houses on Swan Avenue, a block south of Manchester.
Tearing down those houses to provide parking for the apartment building ruffled the Forest Park Southeast Development Committee, a neighborhood panel administered by Park Central Development.
Brooks Goedeker, Park Central's executive director, says the Gills signaled they would suggest parking alternatives but then asked that the apartment building proposal be removed from the development committee's consideration at its meeting Jan. 27.
Here's what the the apartments and houses on Swan Avenue near Newstead Avenue look like as of publishing:

boarded up homes along Swan Avenue directly behind the Manchester lot
Upon my visit, there was interior demolition taking place at the handsome apartment building that faces Newstead at the corner of Swan:


Nobody wants a surface parking lot where there is viable housing, right?
Well, later in the year, updated proposals surfaced. In July and August, NextSTL and St. Louis Post-Dispatch, respectively, published stories on updated renderings and project details. The PD article reported:
The Gills, whose Restoration St. Louis owns the vacant lot, are proposing a nearly $11 million project of 55 market-rate apartments. A similar plan put forward in 2013 didn't get far, in part, because of parking concerns. The Gills had wanted apartment parking on the site of some vacant houses nearby.
In their new plan, parking is tucked inside the apartment building behind street-level storefronts.
A swimming pool, an outdoor deck and bike racks are included in the design. V Three's plan is for "universal design" apartments, which would be new to the Grove. "Universal design" characteristics include apartments without steps and doors wide enough to accommodate wheelchairs. The intent is to provide market-rate housing for people aging out of multistory homes.
Congrats on the new design, hopefully the apartments along Newstead are being saved and the neighborhood will be vastly improved by this project.
As of publishing, there are signs of fencing off the property and the familiar project billboards are on site.


Forest Park Southeast if becoming a whole neighborhood once again with vacant lots turning into viable housing and commercial space.
A great, evolving story in 2016.
Chouteau Park
Chouteau Park is just largely a graded empty lot right now, awaiting funds to become a fully realized park space. The design was done by H3 studios in 2009 who seem to be the firm that does all the park designs/master plans (Fox Park, Carondelet, etc).
The full plan can be found here. An update was provided by Washington University Medical Center Redevelopment Corp. back in November, 2011...
