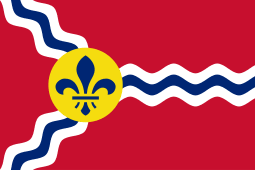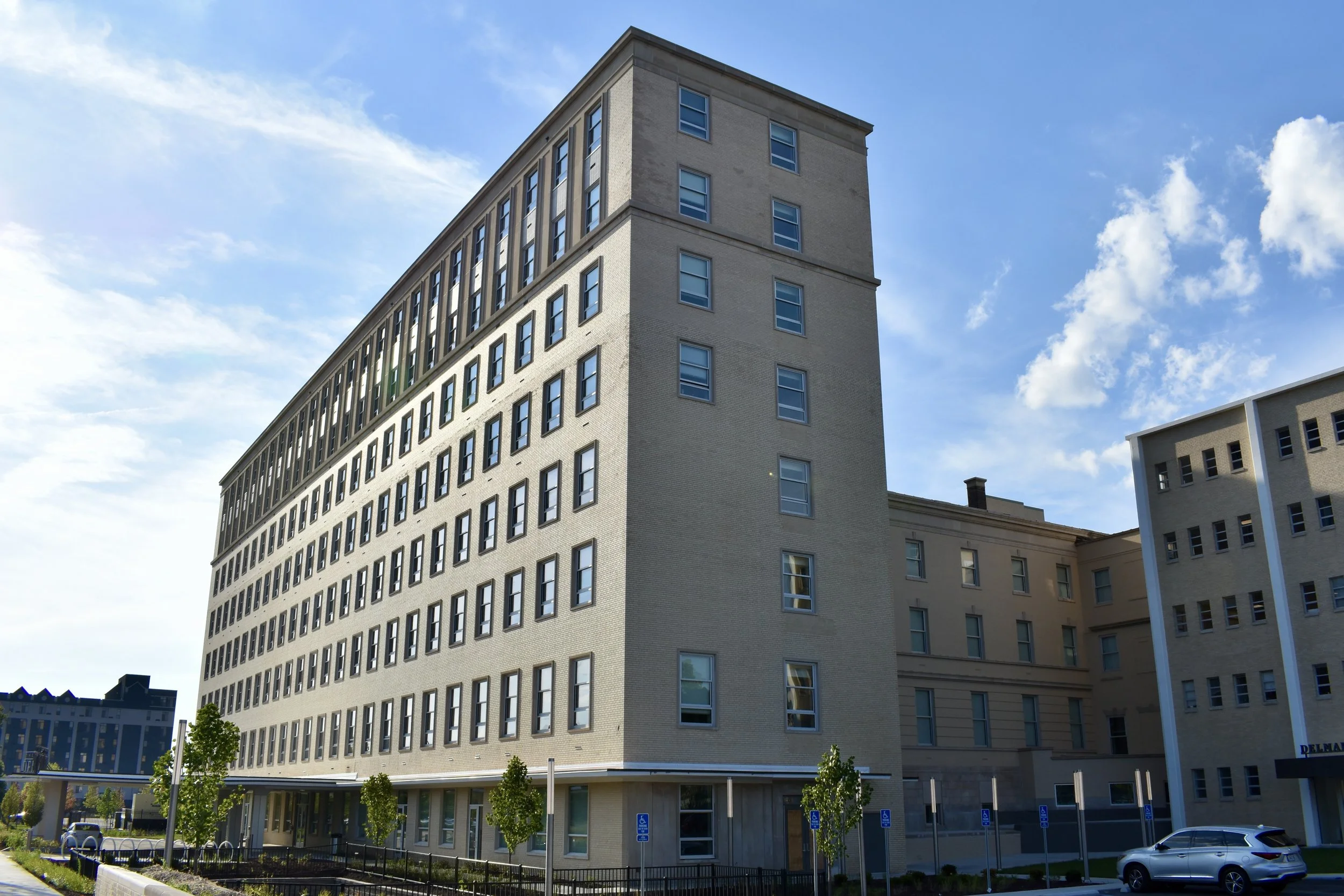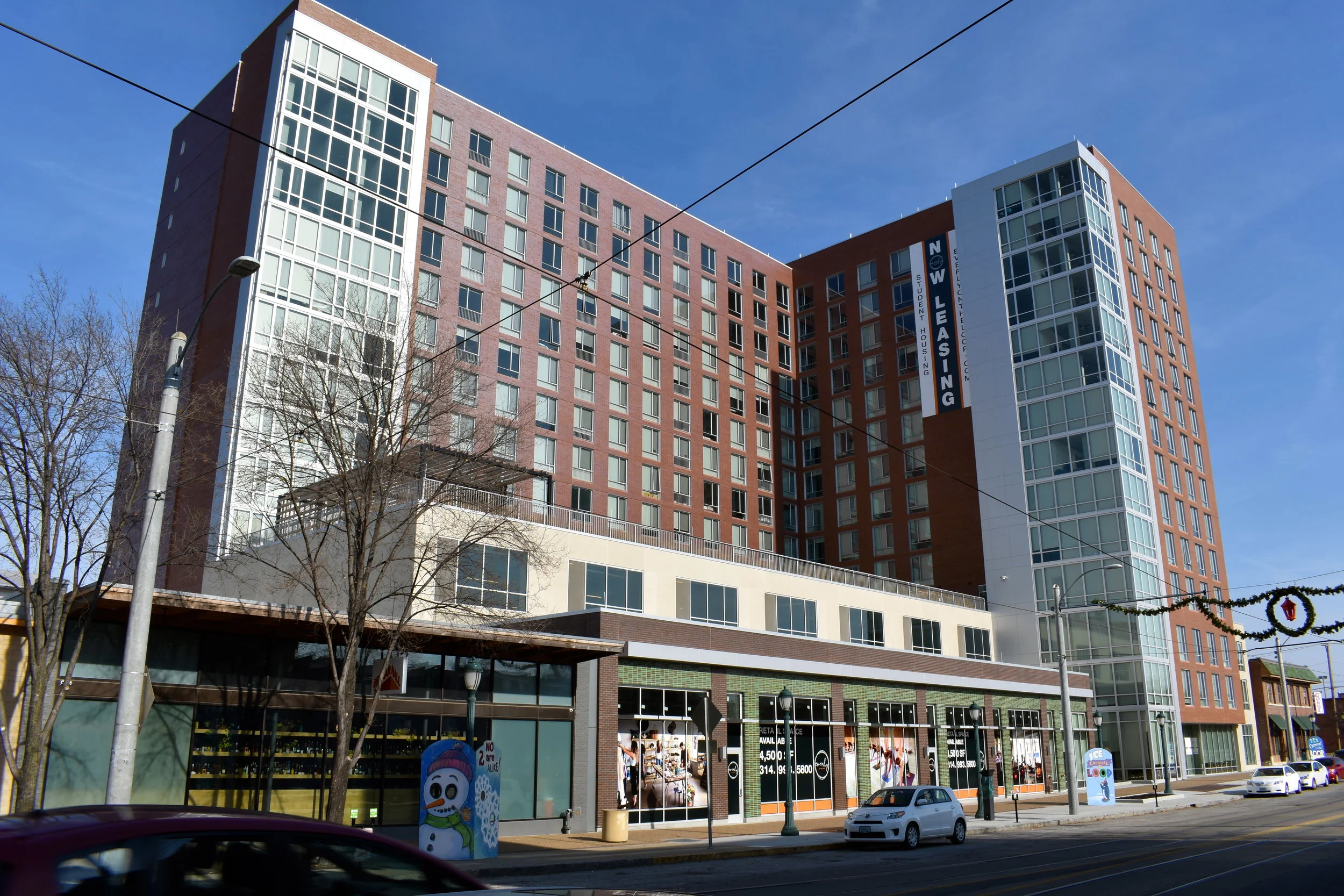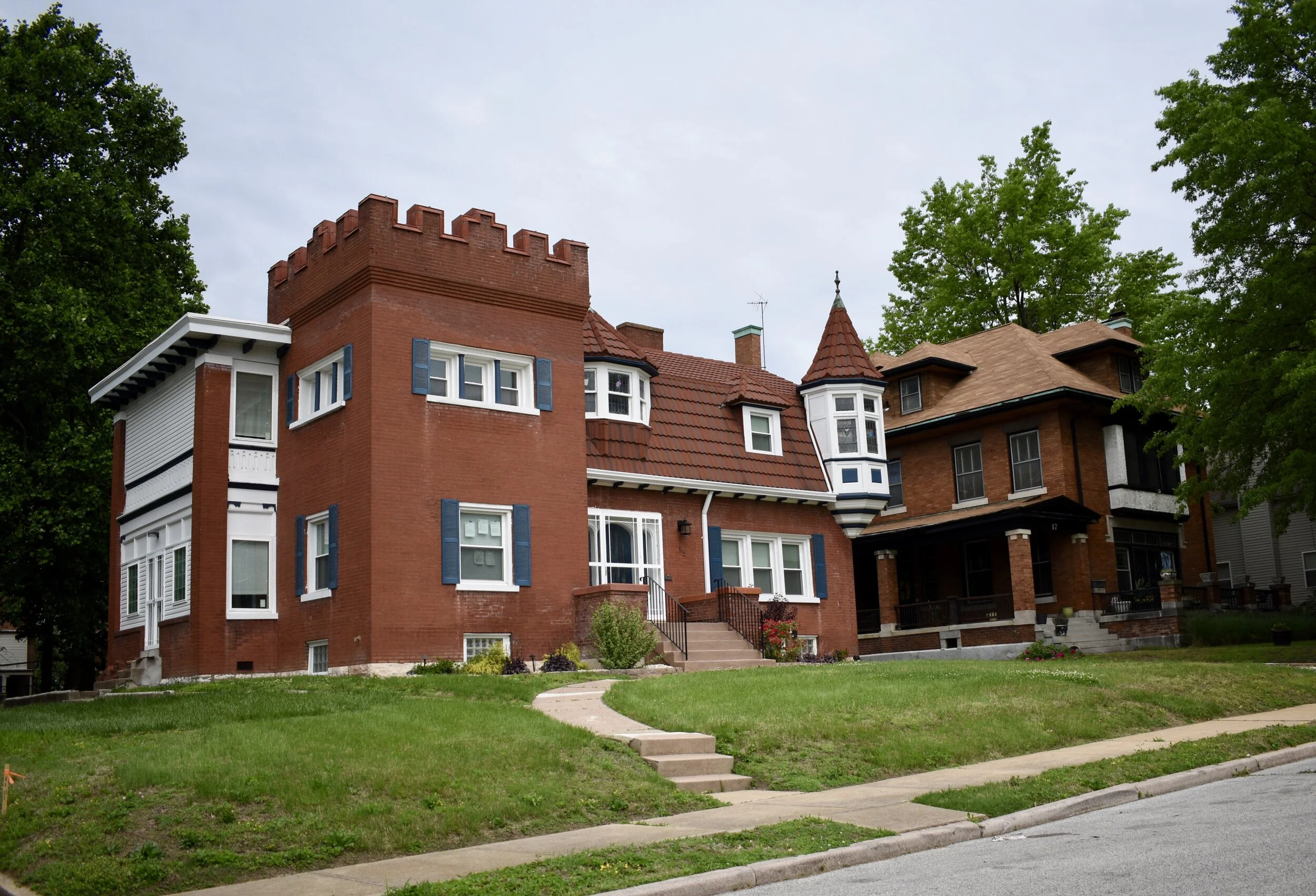Learned a lot about the history of St. Luke’s now Delmar DivINe and the surrounding areas. History student shares findings.
Delmar DivINe Visit: Part 1 of 2
Delmar DivINe - 2017 Development Proposal Favorite
A shuttered hospital since 2014, this massive property at 5535 Delmar Boulevard in the West End Neighborhood could bring $90M of investment to reconfigure the space into 180K sq. ft. of retail/office, 160 apartments and other shared work spaces to help bridge the gaps in this part of our city. Another 2017 development proposal that makes our top twenty list.
Everly On The Loop - Completed in 2017
The Loop Trolley - Looking Forward to Spring, 2017
I was in the Delmar Loop recently checking out the site of a
proposed mixed-use development at Skinker and Delmar
as well as the construction progress on "the Everly" student housing project.
Stay tuned for my blog on the latter.
As I was bumming around the Loop I was
really taken by how much progress has taken place on the Loop Trolley. Man, I just don't make it to this part of town very often. I need to spend more time here. Especially on
the St. Vincent Greenway at Ruth Porter Mall
. There is so much happening in our city right now, I just can't keep track. It's fun. These are good times, folks. I am working my way through my favorite 20 projects announced or under construction in 2016 and the Loop Trolley wasn't one of them.
That is a testament to just how much is going on. I am really looking forward to this, especially to hear what people think. I tend to think it will be a rousing success and a real treat for people visiting the Loop and those that live around the trolley line.
I remember buying a Citizen's For Mass Transit Loop Trolley poster almost 10 years ago so it's good to see things on the verge of operation come Spring, 2017.
The infrastructure of the trolley line is really taking shape. You can see how it will flow and how people will get off and on:

My wife was looking at some of my photos, and said if you put a sepia tone filter on that, it would look like St. Louis in it's heyday. So for her sake, here's an effected look down DeBaliviere Avenue:

At some stretches, the trolley runs down the middle of the street such as this section along Delmar nearest the eastern end:

At other stretches of Delmar, it makes it's way to either side of the street depending on which direction it is heading.
Even the signage is going up:

The 2.2 mile stretch will take people from the inner ring suburb of University City to the Missouri History Museum in Forest Park with ten stops in between:

image source:
The trolleys themselves are coming from Portland, OR which is odd considering we had the most sophisticated street car system in the United States until we scrapped them...for buses.

photo credit: The Loop Trolley
It's great that the trolley will provide another connection to Metrolink as the Delmar Loop and DeBaliviere/Forest Park stops are on the trolley line. The latter is critical as you can get on the red or blue line.
Another plus of this project is that it brings a shuttered historic building back to life. The trolley car maintenance and storage shed will be at 5875 Delmar. There are new windows and other investment that will allow this building to carry on for at least another generation with a new life.

This building is actually the combination of two buildings (5875 and 5893 Delmar Boulevard). The first was built in 1914 the latter was built in 1911 with an extension added in 1951. These buildings were once auto showrooms and repair bays which later became the Delmar High School.
Per
"So Where'd You Go To High School" by Ray Bosenbecker
:
Delmar High School opened in 1975 in the Delmar Elementary School building at 5883 Delmar as an alternative high school program, used for overflow during a period of high enrollment. The school was named for the street it was on, and the street name was derived from the first three letters of the states Delaware and Maryland. The school closed in 1980.
Since then the structure sat vacant until the last year or so when construction began. Per
a February, 2012 story in the St. Louis Post-Dispatch
:
A Loop Trolley feature will be its maintenance building in the old Delmar High School. (Tim) Borchers (the trolley's technical manager) said it will have a public viewing area for people "to see the normal day-to-day-life of a streetcar."
It's good that it'll be open to the public.
Before:
Recently:
I'm looking forward to seeing the finished product!
For an amazing blog following the progress very closely with lots of photos, check out
.
Mixed-Use Proposal At Delmar And Skinker Boulevards - 2016 St. Louis City Talk Development Favorite
I'll be sharing my thoughts on twenty of my favorite proposed or under-construction St. Louis projects that were announced or broke ground in 2016.
The projects are in no particular order, so I am simply diving in.
First is a proposal for a mixed-use project on the northwest corner of Delmar and Skinker Boulevards.
One of the appeals of this proposal is the indisputable higher use at a prominent location. And being on the northwest corner of Delmar and Skinker, it's easy to be supportive of any development north of Delmar Boulevard as a step in the right direction toward attacking the "Delmar Divide".
This property sits on the western edge of St. Louis in the West End Neighborhood and currently has a Shell gas station/car wash and Circle K convenience store.
This key property is on the popular entertainment district "The Loop". The Loop is home to ~145 specialty shops including restaurants, galleries, clothing boutiques, gift stores, entertainment venues and a boutique hotel.
The American Planning Association recently voted this street "one of the ten great streets in America". It's one of the shopping and entertainment strips people throughout the region really identify with and it showcases the character of the city and it's one of the best examples of a connection to the inner-ring suburbs.
People love it here, especially visitors.
You can also think of the Loop as the closest thing we have to a college town commercial/entertainment strip.
Nearly every Midwestern Big 10 University city I've been to (Champaign-Urbana, Illinois, Columbus, Ohio, Iowa City, Iowa and Madison, Wisconsin) all have their "strip" with international restaurants, drinking holes, ornate theater and music clubs. For Washington University students, this is that strip.
There is no doubt that the Loop is one of the areas that we get judged upon by visitors and tourists.
In many ways, this intersection at Delmar and Skinker feels like the entrance to the Loop although the district extends roughly from the Delmar Loop Metrolink station at Des Peres Avenue in St. Louis all the way west to the U-City City Hall building near Delmar and Trinity.
Many people come to the Loop in a car and Skinker is the main artery to get here. Currently, the view from this intersection is not a good one at three of the four corners. Pedestrians are shut out with fences on two of the corners, and the third has a constant stream of cars entering and exiting the gas station due to the double curb cuts that make walking here inhospitable.
The southeast corner has a shuttered Church's Fried Chicken that has been sitting empty for years. The property is surrounded by a fence to keep people out.

southeast corner-shuttered fast food joint
Crossing Skinker you come to a surface parking lot surrounded by another fence next to an AT&T exchange building.

southwest corner-fenced in surface lot
The northeast corner of Delmar and Skinker is the only good one with a perfectly scaled retail building hugging the corner. In fact, if you like cannoli check out Piccione Pastry, one of the small businesses in this building. Yum.

northeast corner - a perfect urban building
And then the Shell/Circle K property:

northwest corner

We need to do better at this important intersection and a recent proposal by suburban real estate investment firm Pace Properties (Brentwood, Missouri) does just that. In fact the project is deemed "Northgate", a fitting designation as the entryway to the Loop and North City.
I first read about this proposal on NextSTL from a November, 2016 piece:
Envisioned is 15Ksf of ground-floor retail and two floors of office space, totaling 50,000sf. The project appears on the city’s Tax Increment Financing (TIF) agenda this month. Pace is set to request support for a $4.4 TIF. Materials provided to the TIF Commission state the project would support 280 full-time jobs and target “technology and creative firms”.
The St. Louis Business Journal and St. Louis Post-Dispatch also reported on the project in November.


Pace is proposing an urban building that hugs this important corner. Three stories is just enough to match the handsome building across Skinker. It appears to be a modern design with a lot of glass which would be a perfect counter to the classic blonde brick across the street and the classic St. Louis red brick building just west of the property which currently houses Thai Country Cafe. More detailed renderings will surely come out as the project progresses.
This building would change the corner from a 100% auto centric establishment to a mixed use
office/retail building all the while getting rid of the curb cuts near the corner, easing the pedestrian experience.
We also need bona fide crosswalks and traffic calming measures here too. This district deserves it, especially with a trolley car passing through here in the near future. Plain and simple: cars need to slow down at Delmar and Skinker.
This is not just my opinion, the need for change at this intersection was recognized by a design firm and consultant as well. Per a November, 2011 report called
"The Delmar Loop Area Retail Plan & Development Strategy"
prepared by HR&A Advisors for Washington University. The plan included an urban building at the northwest corner and more pedestrian improvements:

before

after
The building in this study is much bigger, but I like the Pace proposal better as it matches the northeast corner and is not too much. We need to fill holes vs. building up, so three stories seems just right. Yet, notice in this rendering, the AT&T lot is still fenced, but at least has sculptures to break up the monotony of a surface lot.
The other thing to like about this project is the increase in jobs.
We'd go from a gas station employing one maybe two cashiers/attendants to ~280 creative/tech jobs. That is a clear win. If those jobs come from outside of St. Louis, even better. If it is musical chairs from another neighborhood in St. Louis, this loses a lot of steam. Especially when you know the suburban developer will be asking the people of St. Louis to give our tax dollars that this property would generate to them and not our schools, parks, etc.
Now, I'm not one of these people that is completely anti-gas stations all the time. That would be the ultimate in hypocrisy as I own two cars and a scooter. But, the location of gas stations is something I feel okay being critical about, and this is all about location.
An entryway to such a high profile area that serves neighborhood people and visitors should have a better welcome mat. I'd like to see the gas station move just north of here along Skinker to keep the petrol option open for people who live around here. There is plenty of empty space to the north of this development.

The gas station/Circle K is owned by a Clayton, Missouri company called Spirit Energy, LLC. Their tax bill in 2016 was ~$16K; that's a nice chunk of change for city services. A move north would be a win:win.
Now there is a minor downside of this project, as the little single-story urban building just north of the Shell station at 621-623 North Skinker Boulevard would be demo'd. Wash U most recently owned the building, so no taxes have been paid since they bought it in 2012, but it is a perfectly good building.

621-623 North Skinker Boulevard will be razed

However, the trade off is acceptable and a good example of compromise.
The Loop, the pedestrian and the future employee in Northgate win on this one. What a great location to introduce street-level retail and office space.
Replacing the Shell station/Circle K with a three story, 50,000 square foot office building with 15,000 thousand square feet of retail space most definitely improves the intersection and the city. From a handful to hundreds of jobs that will bring people to root down and keep the businesses filled at lunch and after work. Imagine grabbing a workmate and jumping on the trolley and eating lunch in Forest Park in the shadow of the Missouri History Museum.
Per the St. Louis Post-Dispatch, construction could begin September, 2017 with a target completion toward the end of 2018.
My next post will address "the Everly" student housing project just east of here that will bring even more density, activity and patrons to the East Loop.
Ruth Porter Mall
The park was placed into ordinance in 1975 and is the result of housing clearance in the late 1950's. The park used to be pretty tired and abused looking. Recently, it has seen an amazing transformation by the Great Rivers Greenway organization. Funded through a tax increase voted on by the people of St. Louis and surrounding small towns in the suburbs of St. Louis County and St. Charles County to create the Great Rivers Greenway District, this pedestrian/bike trail is absolutely fantastic.
Parkland Park
This 2.35 acre park was placed into ordinance in 1968 and it totally has the feel of a late 60's early 70's park. The park is across Hamilton Avenue from a massive surface parking lot formerly serving the shuttered 1960's era Cook Elementary school, now occupied by West End Mount Carmel Community Services. This school was closed in 2004 leaving another gap in an increasingly abandoned part of the city.
Russell Park
Per the city website, this tract of land was donated to St. Louis by the late St. Louis Architect, Ernest J. Russell who was a world renowned architect of his time. He was president of the American Institute of Architects and an Honarary Corresponding Member of the Rotyal Institue of British Architects. Not too shabby, eh?
Gwen B. Giles Park
Amherst Park
Man, do I love North City. The way these neighborhoods were laid out is simply amazing. It seems like there was more wealth in its heyday, meaning more mansions than the South Side which I know much better. Today my visit took place on a Sunday, a great day to witness the scores of middle aged and older black people dressed to the T's and looking sharp, socializing and showing up in droves to the many, many churches. It's a scene I love.
Anyhow, Amherst Park is one of those parks that is brimming with potential.
The West End Neighborhood
Some of the most beautiful architecture in all of St. Louis exits in the West End neighborhood. The last ten years have signaled much change and investment on the fringes of this important place. Hopefully the next ten years will drive positivity and momentum north toward Page Avenue, the northern border of the West End.












